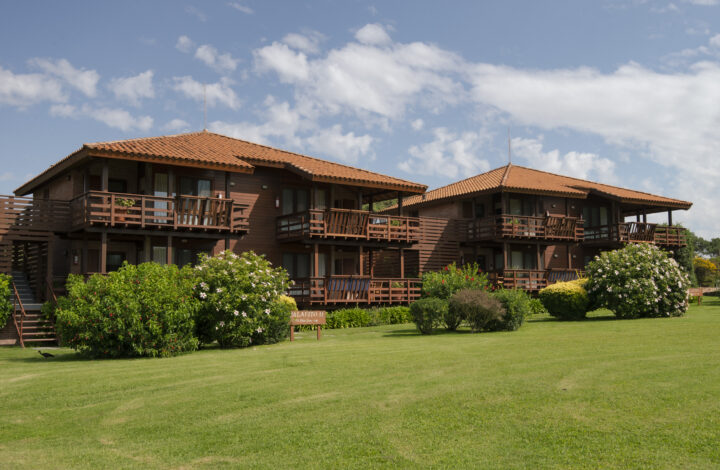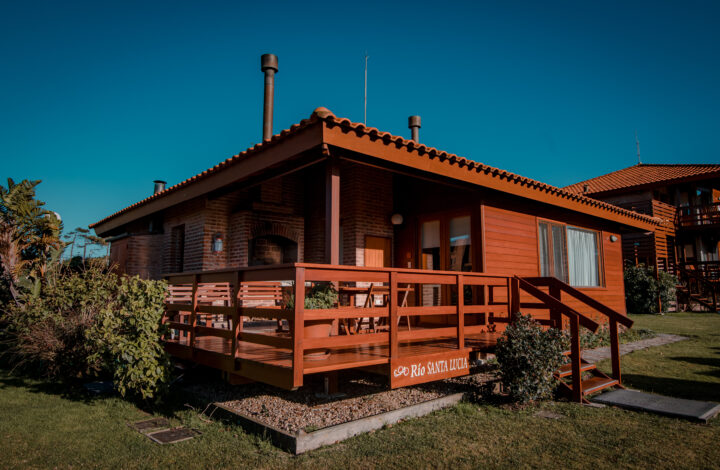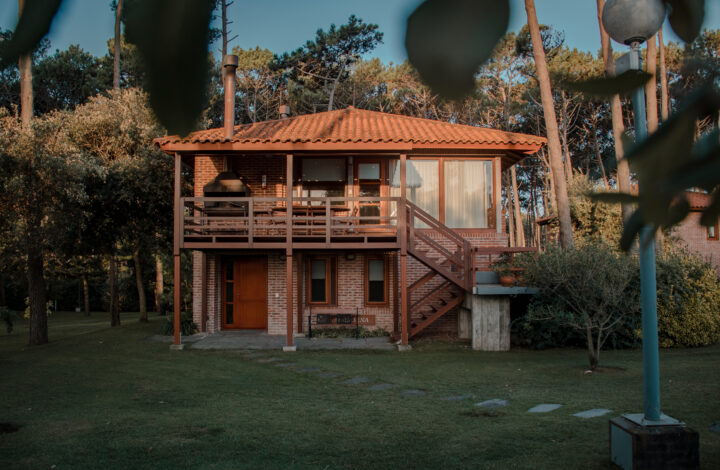
Bungalow
45 m2. En suite room with living room and kitchenette equipped with refrigerator, microwave, toaster, electric coffee maker. It has an outdoor gallery with sea or garden view.

Garden House
92 m2 on one floor. Two bedrooms en suite and a sofa bed in the living room. Dining area with wood-burning stove and integrated kitchen. Exterior gallery of 20 m2 with private barbecue - garden views.

Forest House
160 m2 on two floors. On the first floor: two bedrooms en suite and a sofa bed in the anteroom. Upstairs: living and dining room with wood-burning stove and a 3rd bathroom complete. Integrated and equipped kitchen. Exterior gallery of 20 m2 with private barbecue - forest views.

Deck House
115 m2 on one level with a mezzanine open to the living area. Two bedrooms (one en suite) and a second bathroom. Mezzanine with two beds. Living and dining room with wood-burning stove. Integrated and equipped kitchen. Outside gallery of 30 m2 with private barbecue - ocean or forest views.

